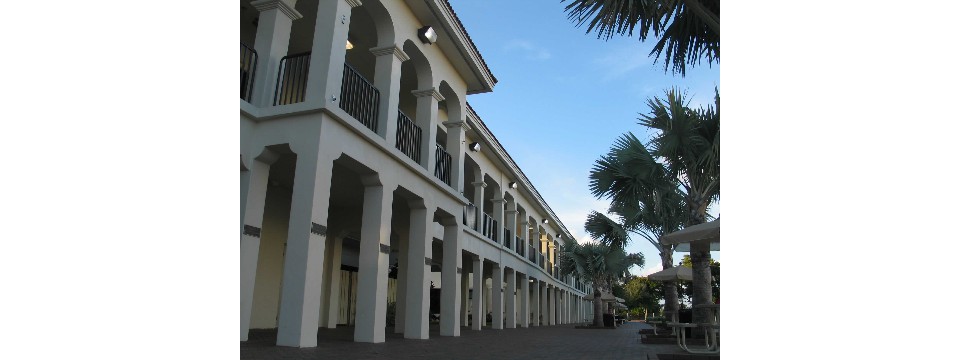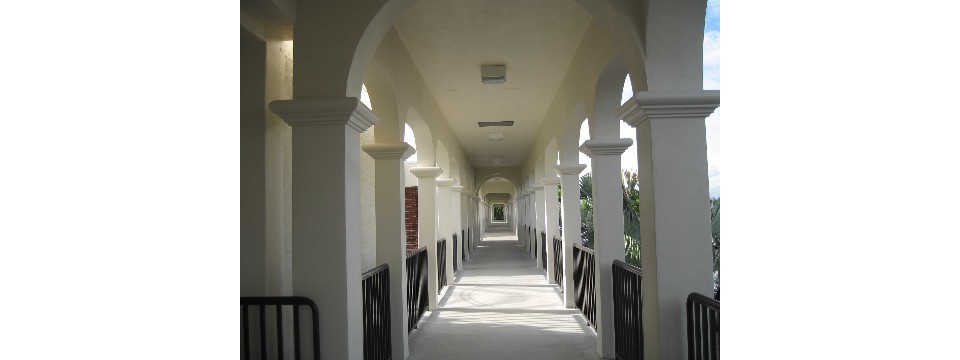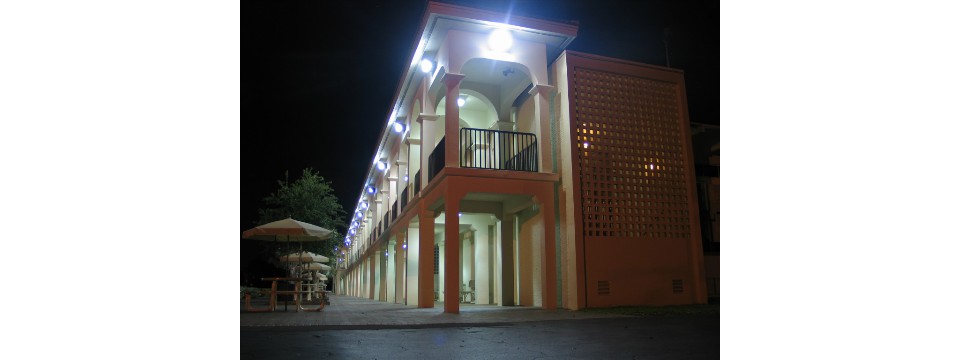The intent of the multi-goal project was to create a lobby for the existing gym to accommodate a lounge area with trophy display cases, concession stand and restrooms, and a practice court on the second floor with a sports classroom. In addition, the building, located in a prominent part of the school’s center area, established the new ‘architectural look’ for the school, in order to create new campus atmosphere, while taking into account the students’ circulation patterns. To further accomplish this, an elevated walkway, new student courtyard were also added. Night illumination for both safety and improving nighttime school functions was also incorporated into the design.
Cardinal Gibbons






